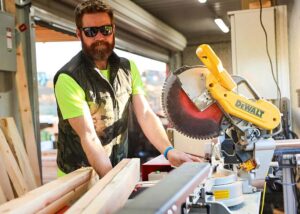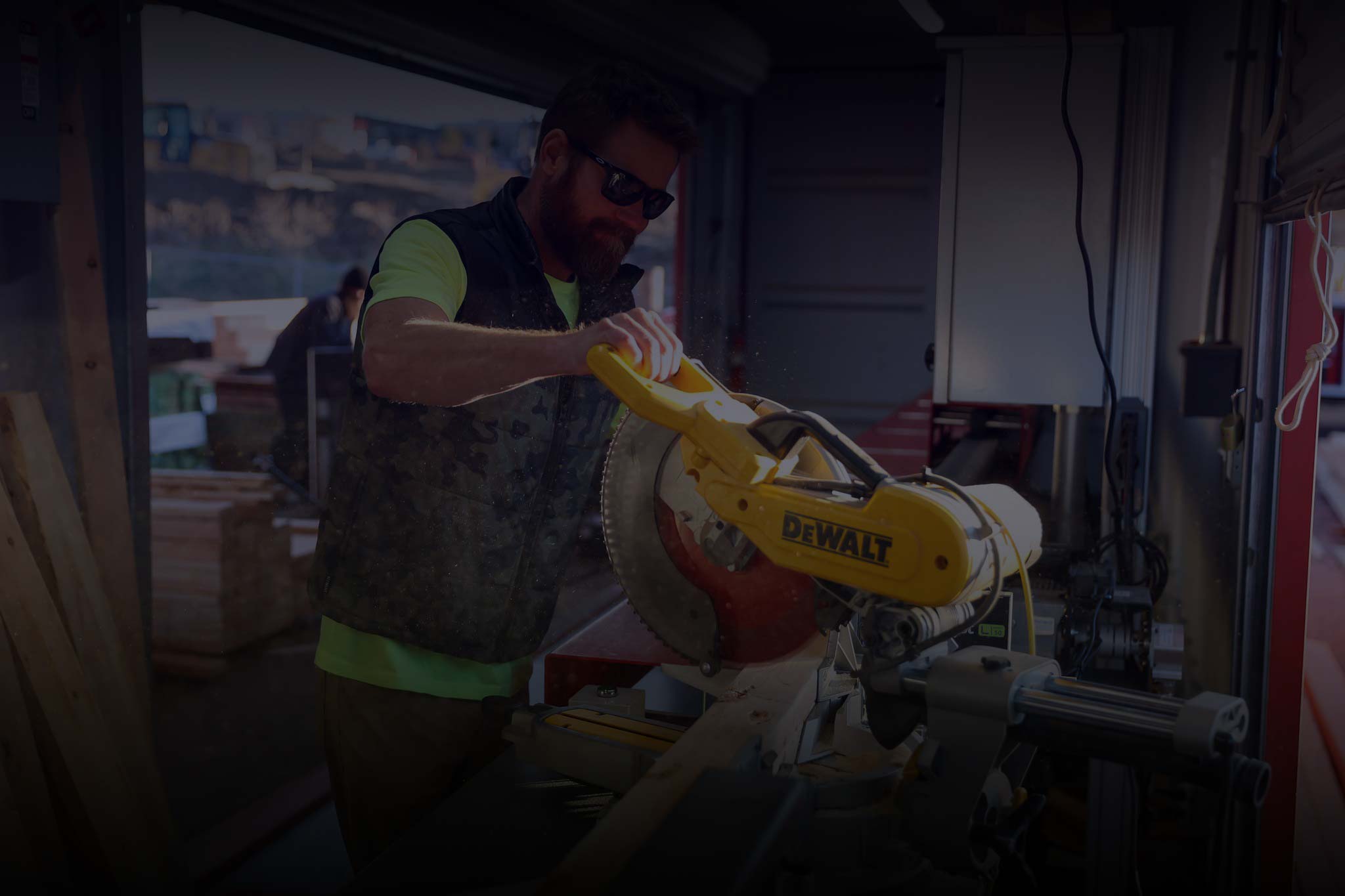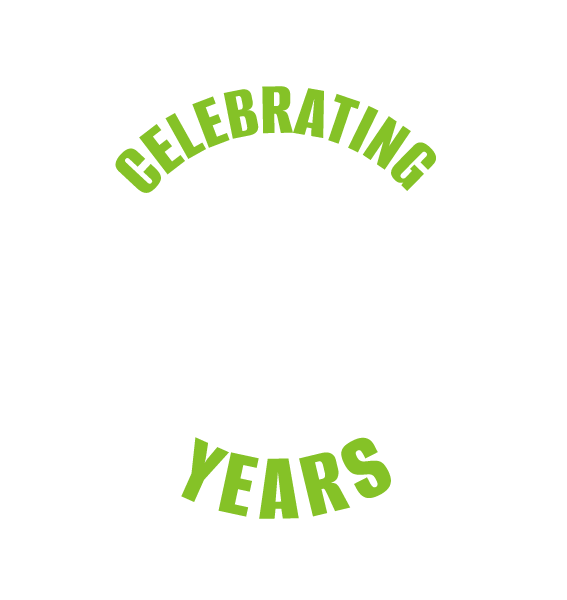Our saw & design and framing service is fueled by our ability to customize materials and create 3D models and custom designed wall packs that create a more efficient framing process.
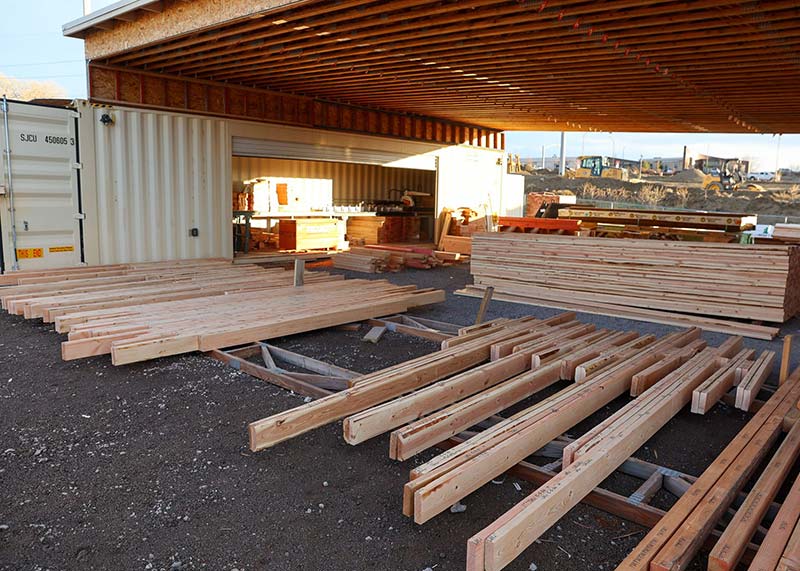
Custom Designed Wall Packs
We build each saw & design wall pack according to the specific design needs of your building. Our skilled craftsmen use total stations to ensure accurate measurements and BIM software to create a highly accurate, digital, 3D model of your project. By creating this model, we can identify foreseeable problems and resolve them before construction begins, saving valuable time and cost in the long run.
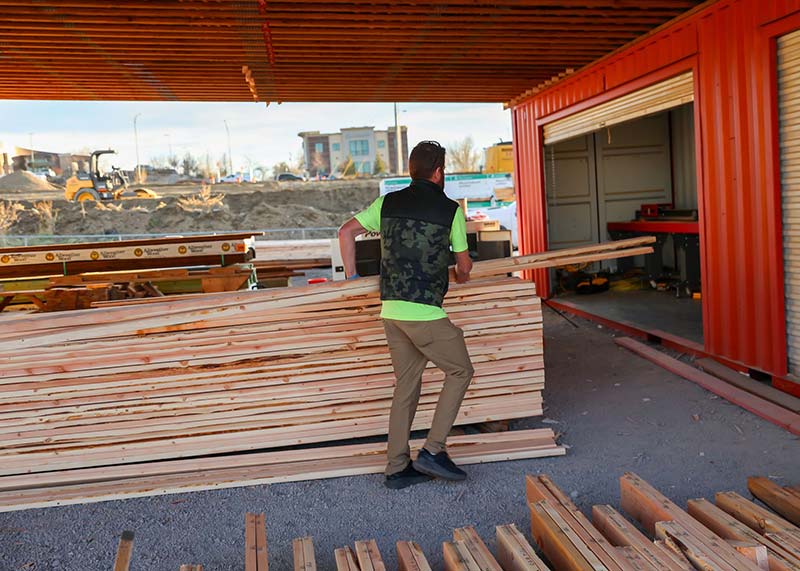
Automatic Printing & Cutting
We use an automatic saw that cuts and prints our layouts with precision and efficiency. This saves time (that is typically spent on reading plans), reduces lumber waste, and eliminates human error. This specialized equipment then labels each piece of wood to ensure proper placement when framing your building.
Testimonial
“Engaging Chevelle in the initial stages of our projects has consistently proven to be a prudent decision. Their contributions, particularly in the area of framing, have not only garnered approval from our engineering teams but have also led to considerable cost efficiencies. This strategic foresight in planning exemplifies their commitment to excellence.”
Kirt Peterson, Owner, Horizon Development Enterprises/Apex Construction
