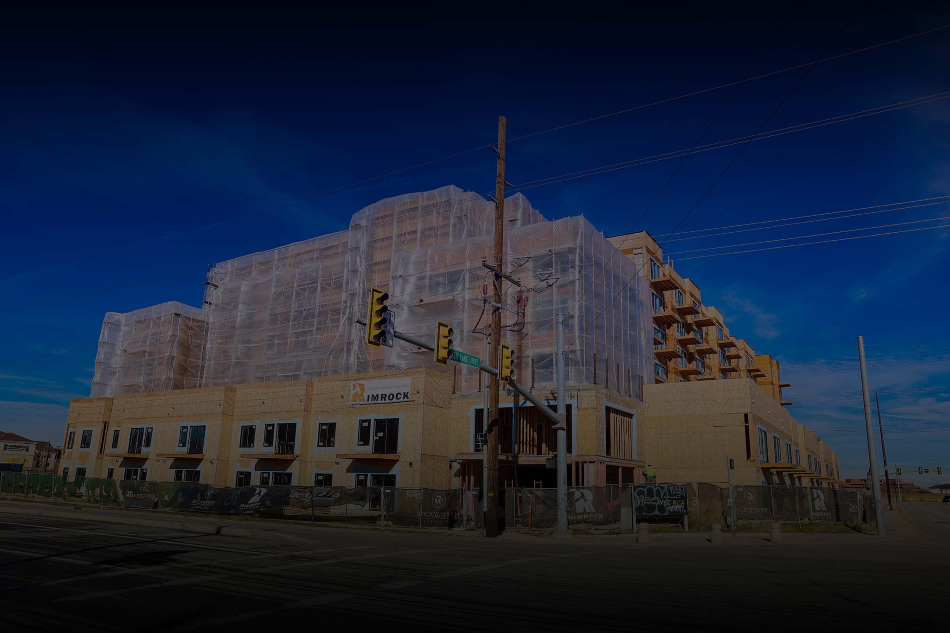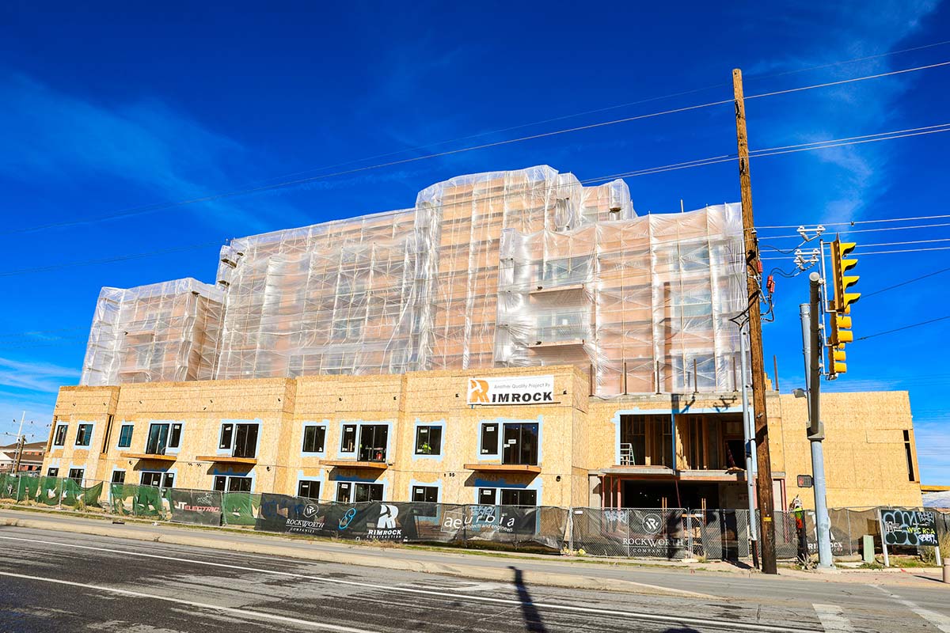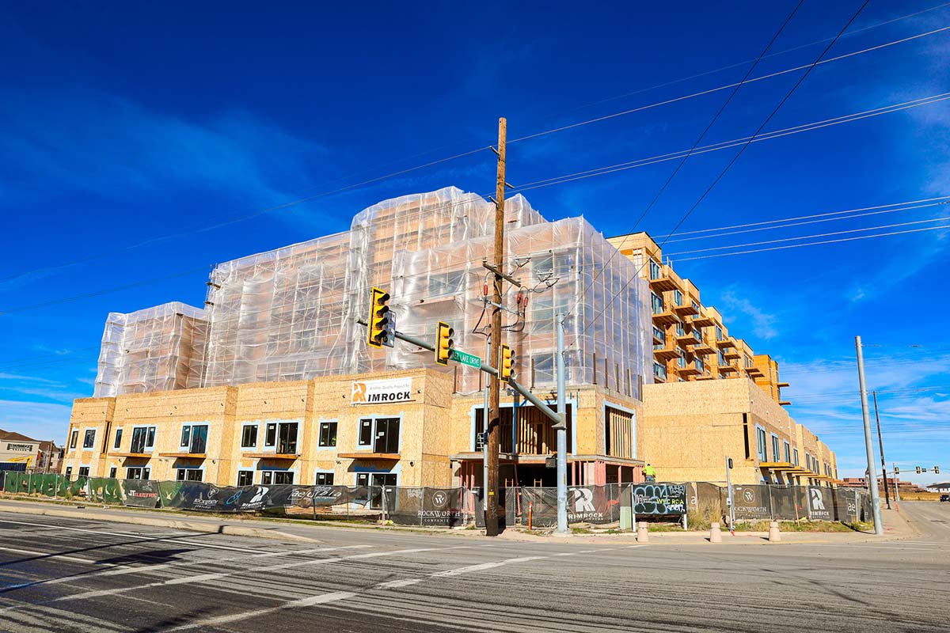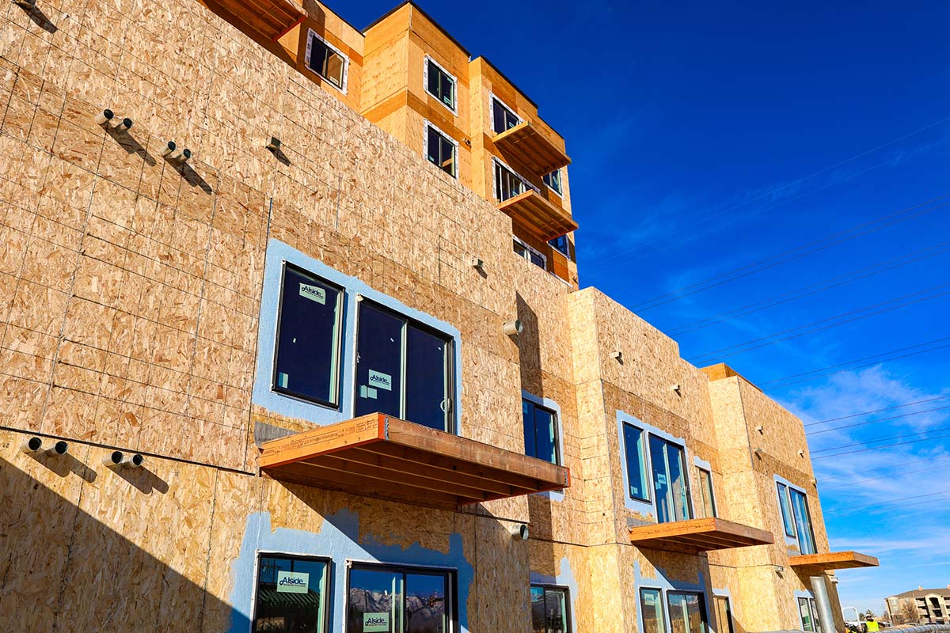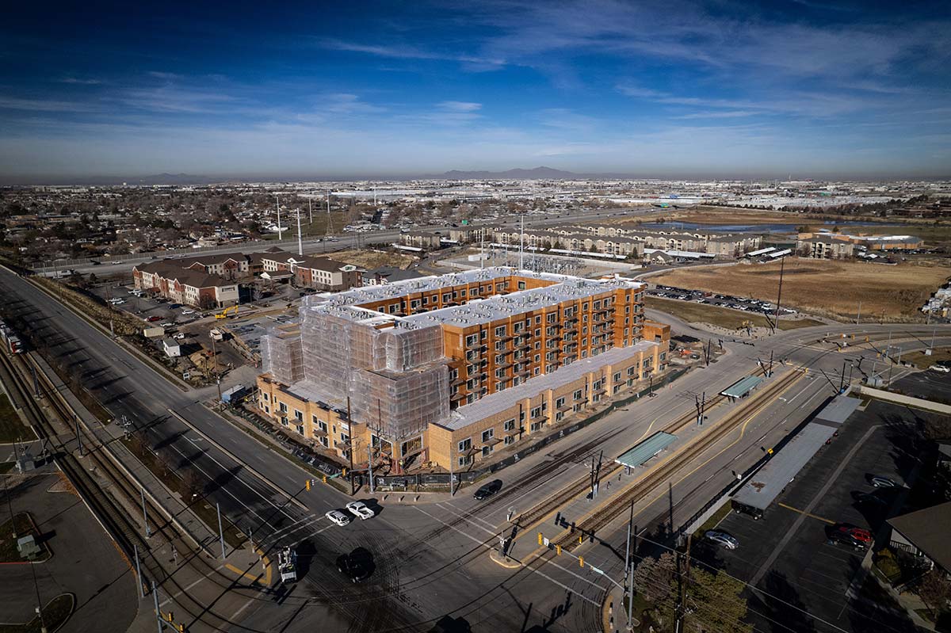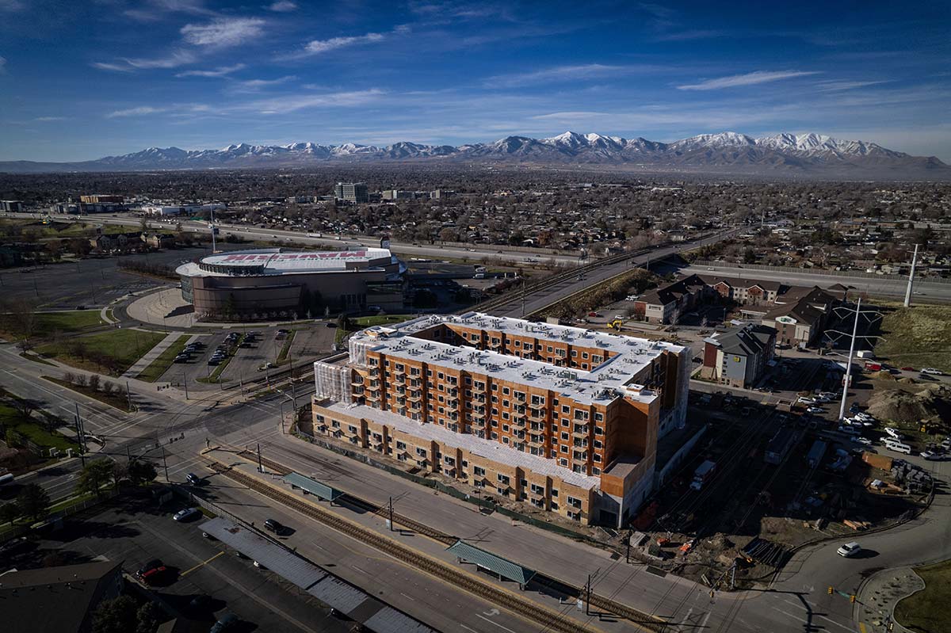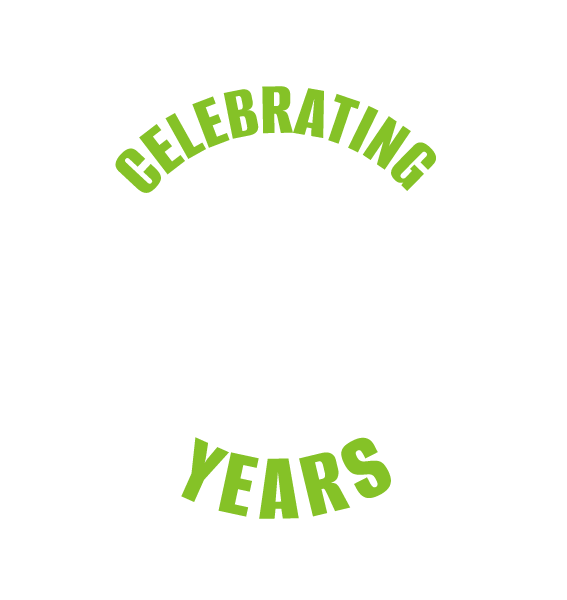Location:
West Valley, UT
Project Duration:
1 year
Project Type:
Commercial Framing Construction
Scope of Work:
This project involved 221,343 square feet of structural wood framing for a 7-story, ADA-compliant, class IV building with 309,358 total HUD gross floor area. The apartment complex includes 218 apartments, a courtyard with a swimming pool, two shared lounges, and a fitness center. For the apartment complex’s gatehouses, we were able to use pre-cut wall packs that we prepared using our computerized saw, which guaranteed precision.
Unique Problem Solved:
The project team encountered typical architectural and engineering challenges during the project. We were able to work closely with the architect and engineer to address and solve many of those issues.

