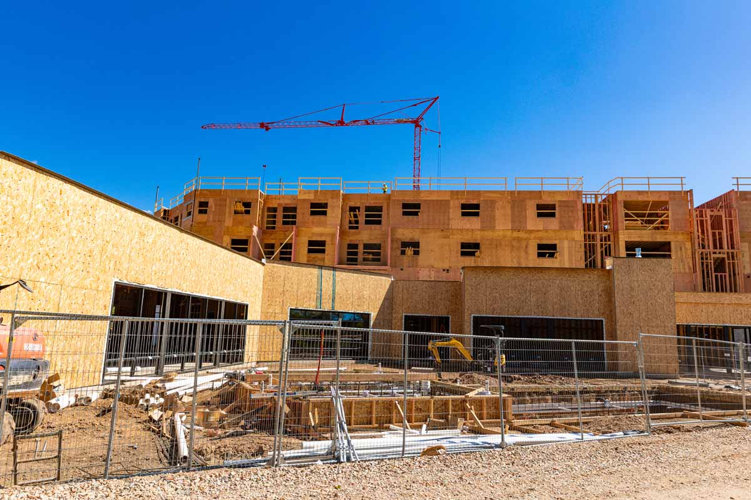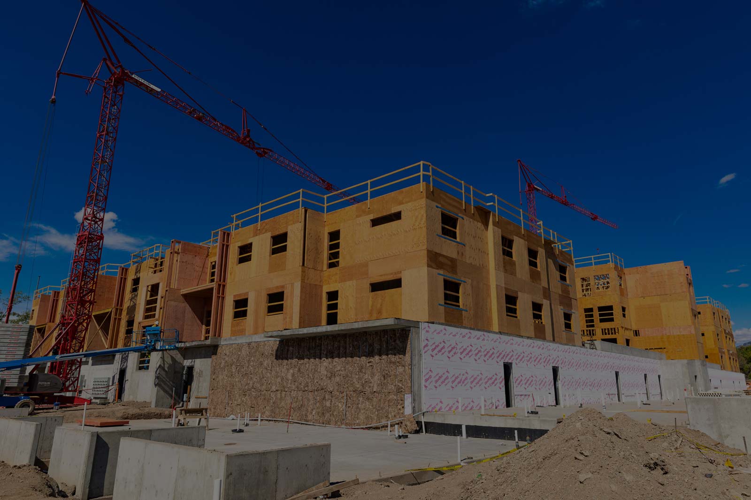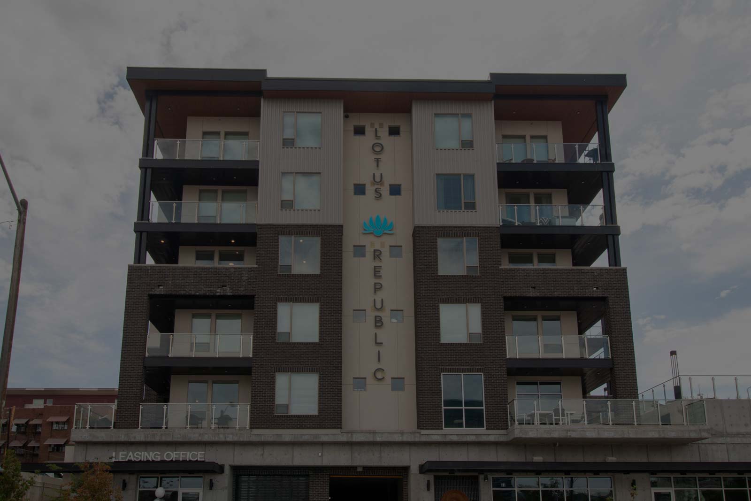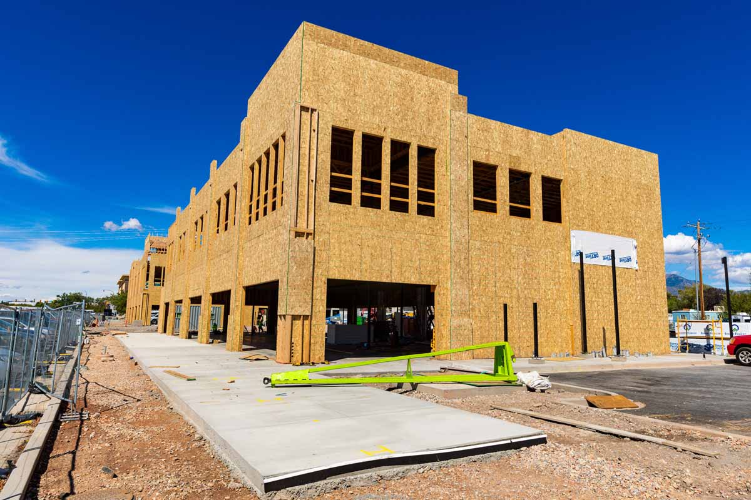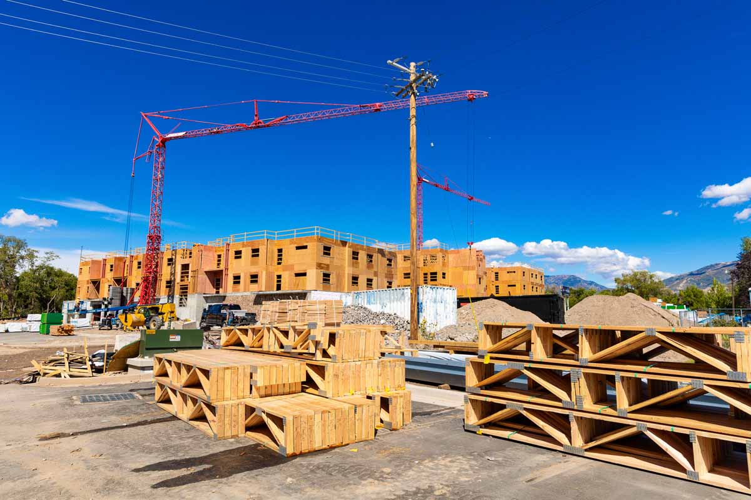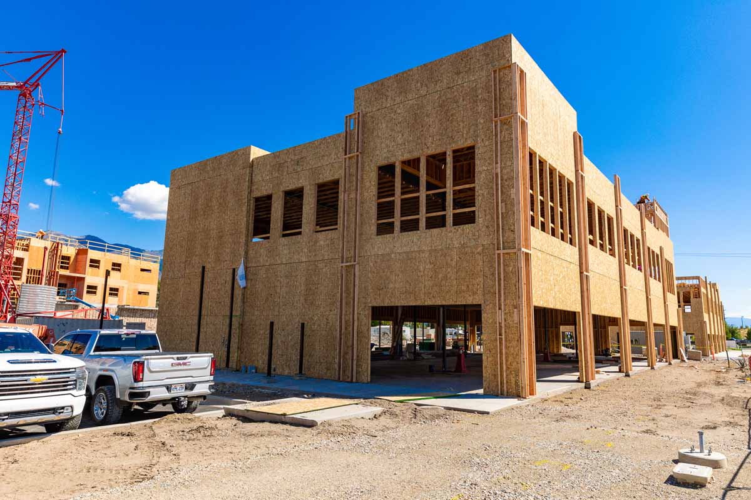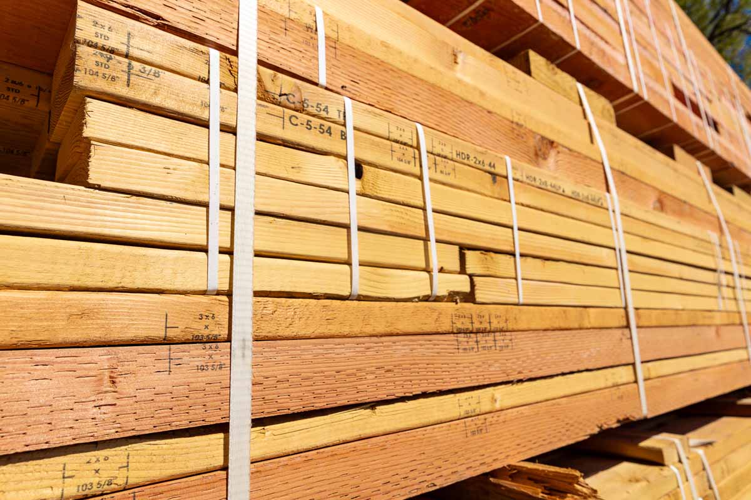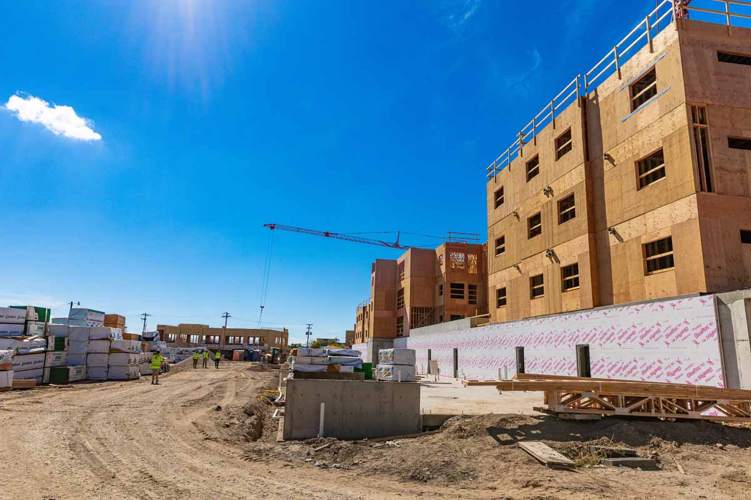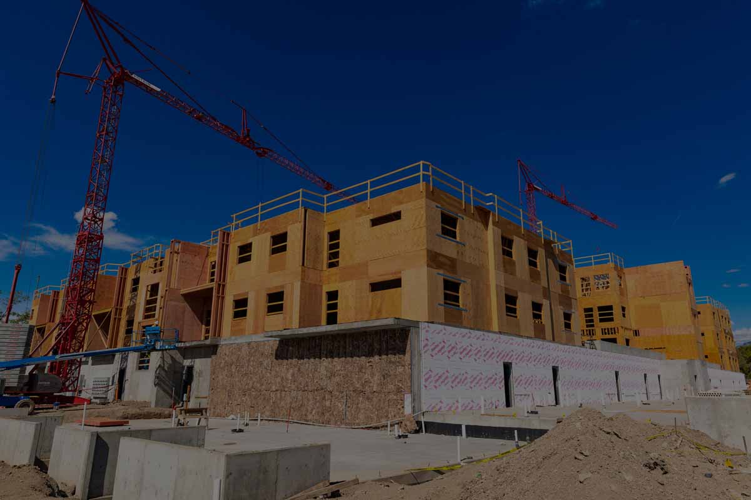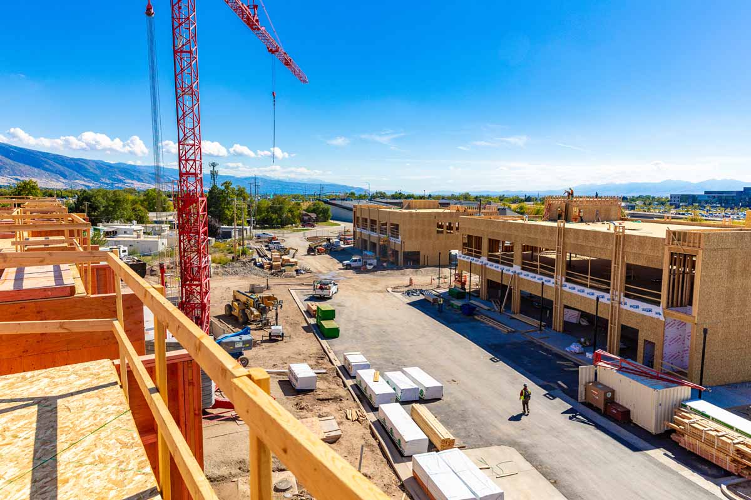Location:
105 South Main Street, Layton, UT
Project Overview:
Chevelle Contractors is engaged in the Layton Station development, a multi-phase project located in the heart of Layton, UT. The project consists of a 252,070-square-foot, 5-story main building with 12 townhomes attached at the lower level, two mixed-use buildings at the front of the site, and a clubhouse connected to the parking garage. This dynamic project blends residential, commercial, and community spaces, with Chevelle playing a critical role in its timely and efficient construction.
Scope of Work:
Chevelle Contractors’ involvement in the Layton Station project encompasses a broad and multifaceted scope of work, showcasing the company’s expertise in both residential and commercial construction. At the heart of the project is the framing of the clubhouse, which was completed in an impressive two-week timeframe. This rapid turnaround set the pace for the project, underscoring Chevelle’s ability to execute complex tasks efficiently and accurately. The clubhouse also serves as a key feature of the development, connecting the residential and communal spaces, and was framed with the same precision as the larger structures on the site. Chevelle’s responsibilities in the Layton Station project include:
- Framing the Clubhouse: 6,022 square feet completed in just two weeks, showcasing efficiency and speed.
- Main Building Framing: A 5-story, 252,070-square-foot structure, completed at a pace of 3 weeks per floor.
- Mixed-Use Buildings: Framing 2 mixed-use buildings at 15,316 square feet each, designed for tenant improvement (TI) use.
- 12 attached townhomes: 10,810 square feet combined
- Structural Wood and Steel Installation: Managing both wood and steel framing elements.
- Collaboration: Working with Rimrock, the client, and maintaining tight communication to not just mee the four-month build schedule, but to stay ahead.
Chevelle works closely with Rimrock to meet the specific demands of the project while maintaining open lines of communication. This ensures that the construction remains aligned with the client’s vision and goals, with regular updates on progress and adjustments as necessary to keep the project ahead of schedule.
Challenges and Solutions:
The Layton Station project presented Chevelle Contractors with several challenges, the most significant being the tight four-month build schedule. This ambitious timeline required rapid mobilization and a highly efficient approach to framing. Chevelle responded by streamlining its operations and employing fast, precise construction methods, starting with the clubhouse, which was framed in just two weeks. This efficiency set the tone for the rest of the project, allowing the team to maintain momentum and stay ahead of schedule.
Another challenge was the complexity of constructing the 5-story, 252,070-square-foot main building with 12 attached townhomes. Managing materials and labor across multiple stories required careful planning and coordination. To address this, Chevelle implemented a systematic approach, completing each floor in just three weeks while adhering to stringent safety standards. This method ensured that the team could maintain the pace needed to stay ahead of the project’s deadline without compromising on quality.
Additionally, the mixed-use nature of the project required flexibility and expertise in both residential and commercial construction. Chevelle’s experience in framing for diverse spaces allowed the team to seamlessly manage the transition between residential townhomes and commercial tenant improvement (TI) areas. By maintaining close communication with the client, Rimrock, and adapting quickly to the evolving needs of the project, Chevelle successfully overcame these challenges and continues to track toward completion ahead of schedule.
Chevelle is on track to deliver the project ahead of schedule, meeting the client’s expectations for quality and efficiency while overcoming the project’s challenges with precision and expertise.
