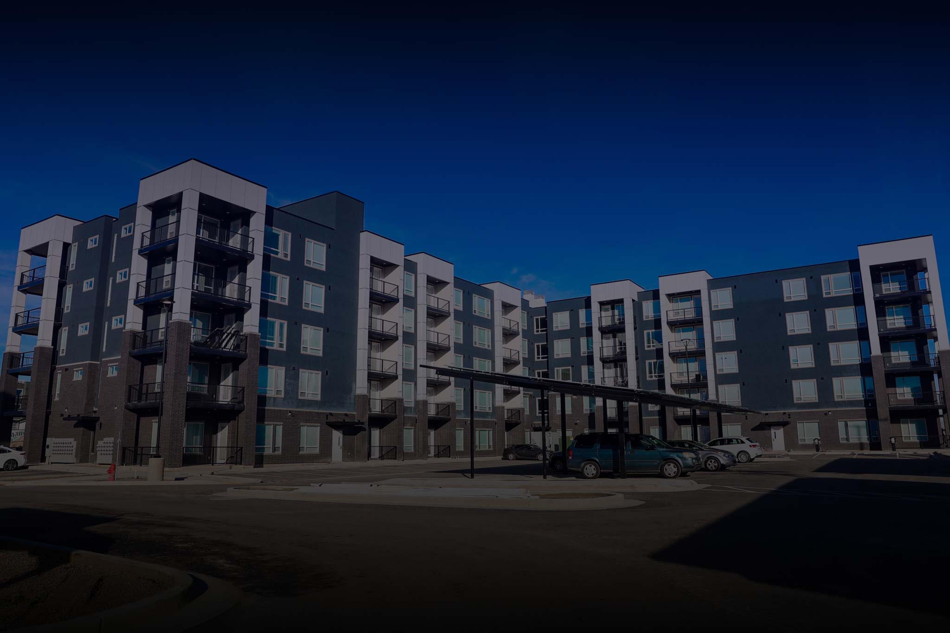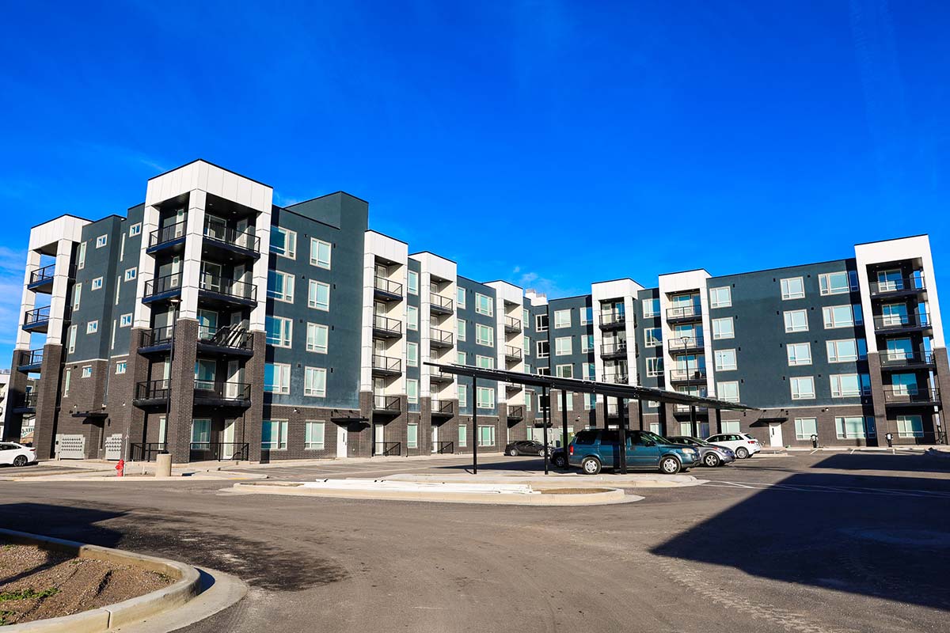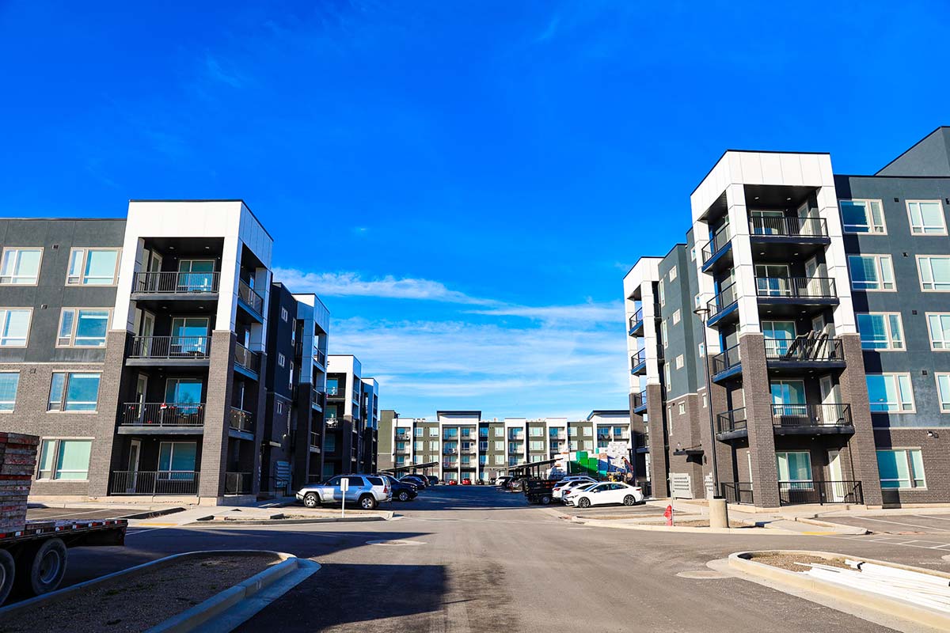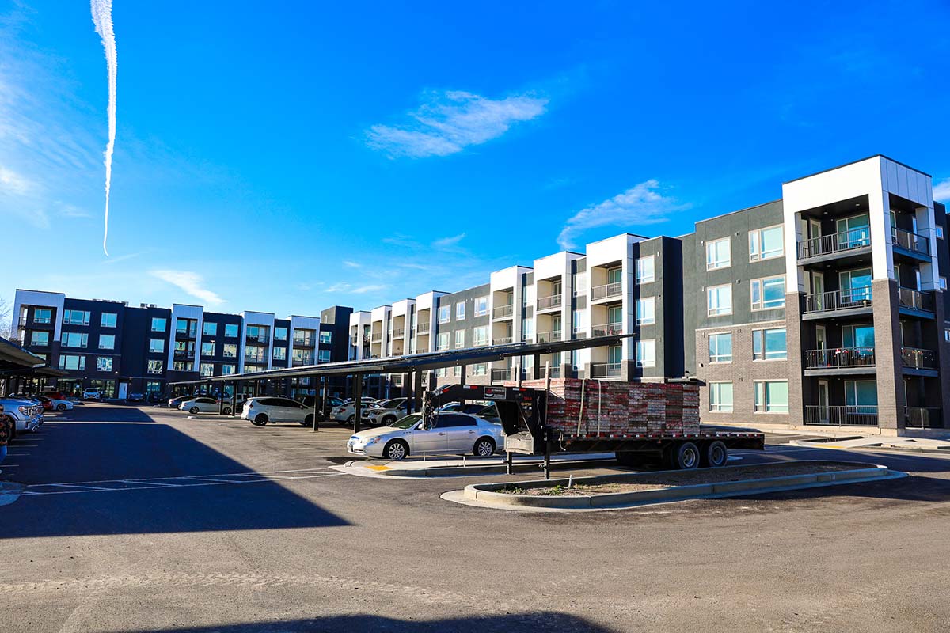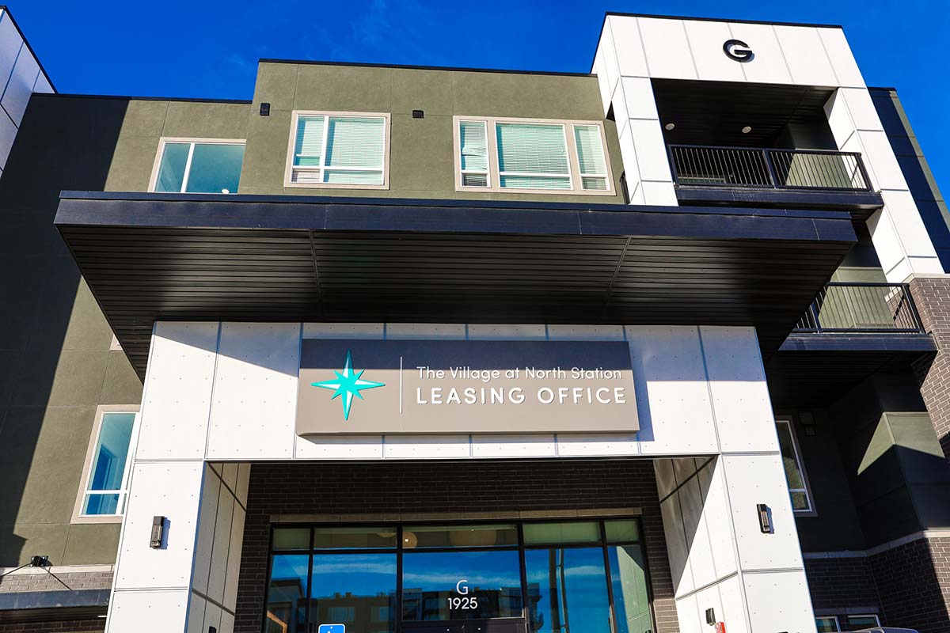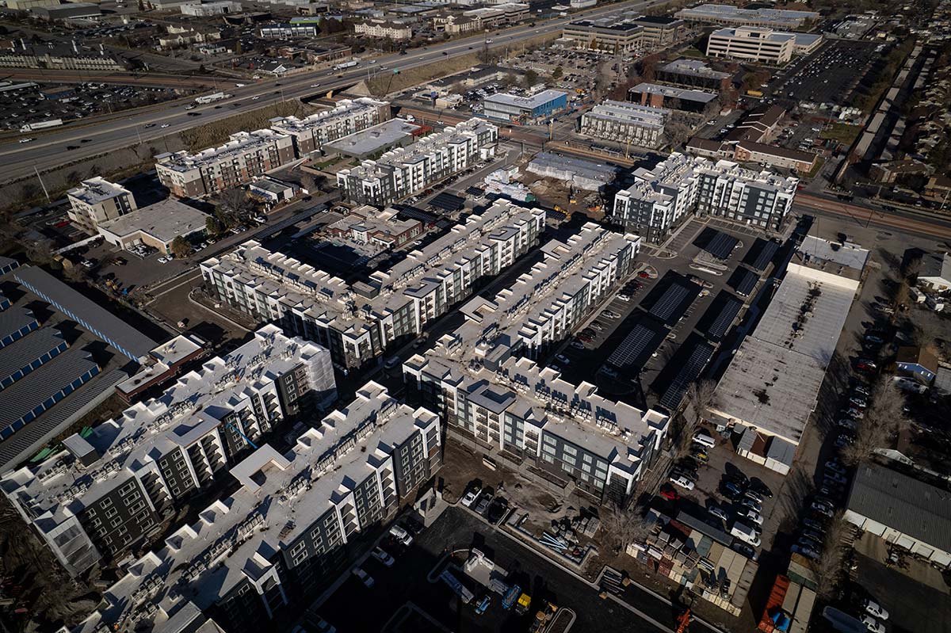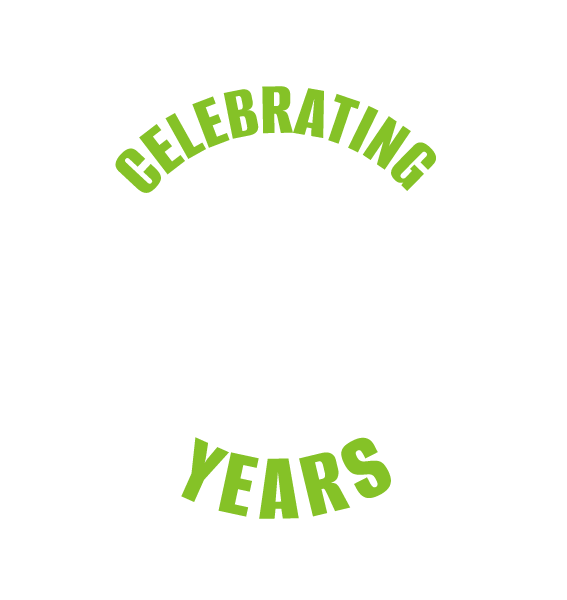Location:
Salt Lake City, Utah
Project Duration:
The original project spanned 2 years. The project was extended a few months to add a tenth building that was not included in the original plans.
Project Type:
The project involved wood framing of an apartment building complex including a maintenance building, a clubhouse, and the apartments. In all, we framed 3 type V buildings and 5 type III buildings.
Scope of Work:
The project consisted of standard wood framing with prefab panels and frame floors/design as well as several stick frame buildings (depending on timeframe/schedule).
Unique Problem Solved:
The main obstacles in this project were the snow-filled Utah winters and unpredictable lead times for materials due to supply chain issues. Despite these hurdles, and an initial learning curve for the first couple of buildings, we finished the initial project scope strong. Framing for the additional/tenth building will kick off in 2024 when it is ready for wood.

